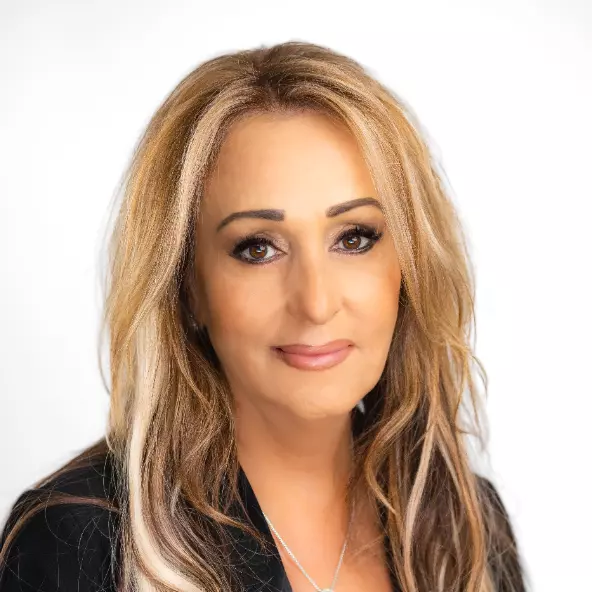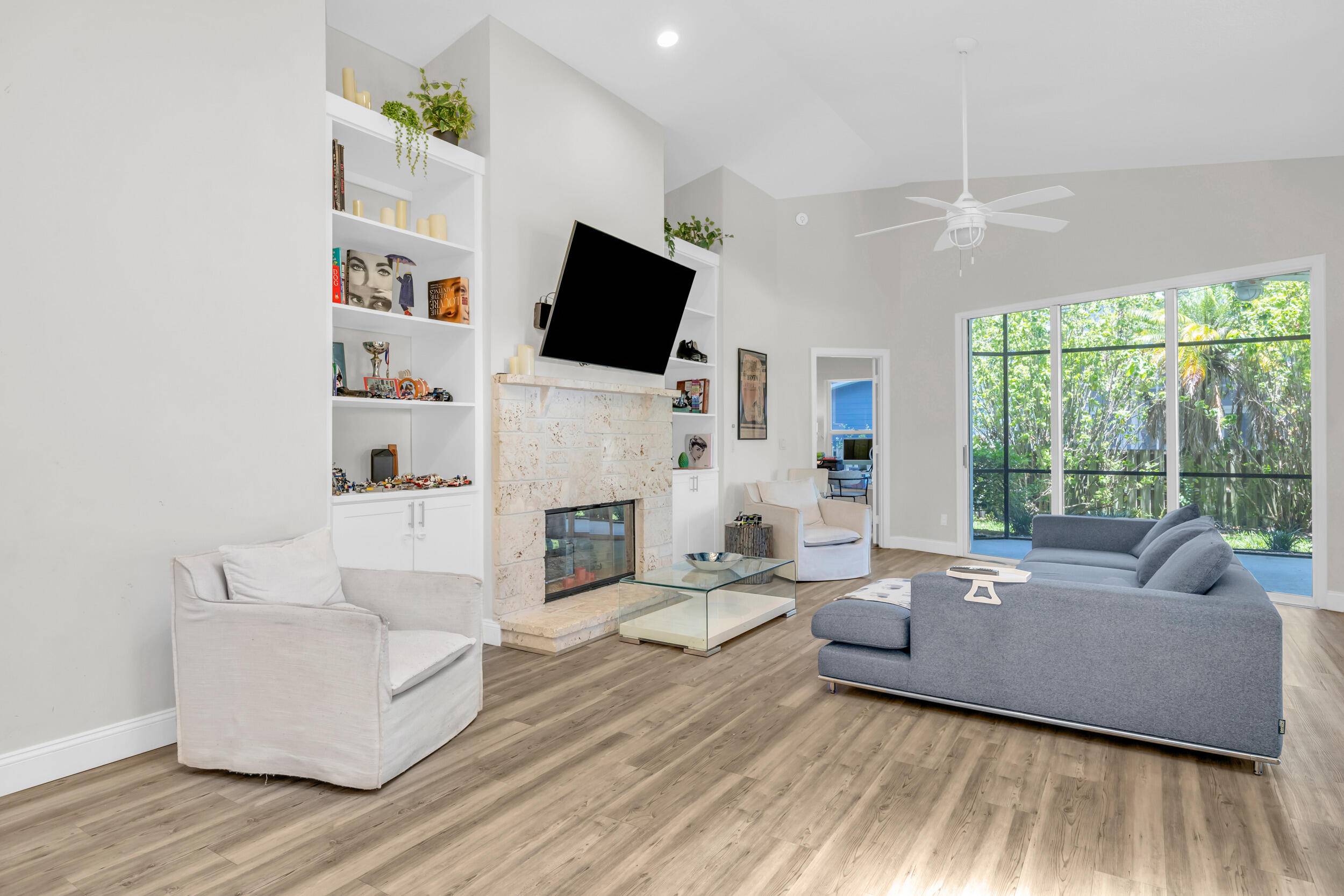Bought with RE/MAX Direct
$440,000
$450,000
2.2%For more information regarding the value of a property, please contact us for a free consultation.
6304 SE Ames WAY Hobe Sound, FL 33455
3 Beds
2 Baths
1,643 SqFt
Key Details
Sold Price $440,000
Property Type Single Family Home
Sub Type Single Family Detached
Listing Status Sold
Purchase Type For Sale
Square Footage 1,643 sqft
Price per Sqft $267
Subdivision Amherst @ Heritage Ridge
MLS Listing ID RX-11093363
Sold Date 06/20/25
Bedrooms 3
Full Baths 2
Construction Status Resale
HOA Fees $96/mo
HOA Y/N Yes
Year Built 1989
Annual Tax Amount $2,024
Tax Year 5456
Property Sub-Type Single Family Detached
Property Description
Discover your dream home in this immaculate family residence located in a serene golf course community in Hobe Sound. Perfectly situated with peaceful fairway views, this home offers the ideal blend of luxury, leisure, and location. The open-concept floor plan features a bright and airy living space with high ceilings and plenty of natural light. The modern kitchen is equipped with granite countertops, stainless steel appliances, and a breakfast bar that flows seamlessly into the dining and living areas--perfect for both everyday living and entertaining. Retreat to the spacious master suite with a walk-in closet and a beautifully updated en-suite bathroom featuring dual vanities. Located minutes from beaches, dining, and nature preserves, this home offers Florida living at its finest!
Location
State FL
County Martin
Area 14 - Hobe Sound/Stuart - South Of Cove Rd
Zoning RES
Rooms
Other Rooms Laundry-Garage
Master Bath Combo Tub/Shower, Dual Sinks, Mstr Bdrm - Ground
Interior
Interior Features Built-in Shelves, Pantry, Walk-in Closet
Heating Central
Cooling Ceiling Fan, Central
Flooring Vinyl Floor
Furnishings Unfurnished
Exterior
Exterior Feature Covered Patio, Screened Patio
Parking Features 2+ Spaces, Driveway, Garage - Attached
Garage Spaces 2.0
Utilities Available Cable, Public Sewer
Amenities Available Clubhouse, Fitness Center, Golf Course, Pool, Putting Green, Sidewalks, Spa-Hot Tub, Tennis
Waterfront Description None
Exposure Southwest
Private Pool No
Building
Story 1.00
Foundation CBS
Construction Status Resale
Others
Pets Allowed Yes
Senior Community No Hopa
Restrictions Buyer Approval,Interview Required,No RV
Acceptable Financing Cash, Conventional, FHA, VA
Horse Property No
Membership Fee Required No
Listing Terms Cash, Conventional, FHA, VA
Financing Cash,Conventional,FHA,VA
Pets Allowed Size Limit
Read Less
Want to know what your home might be worth? Contact us for a FREE valuation!

Our team is ready to help you sell your home for the highest possible price ASAP





